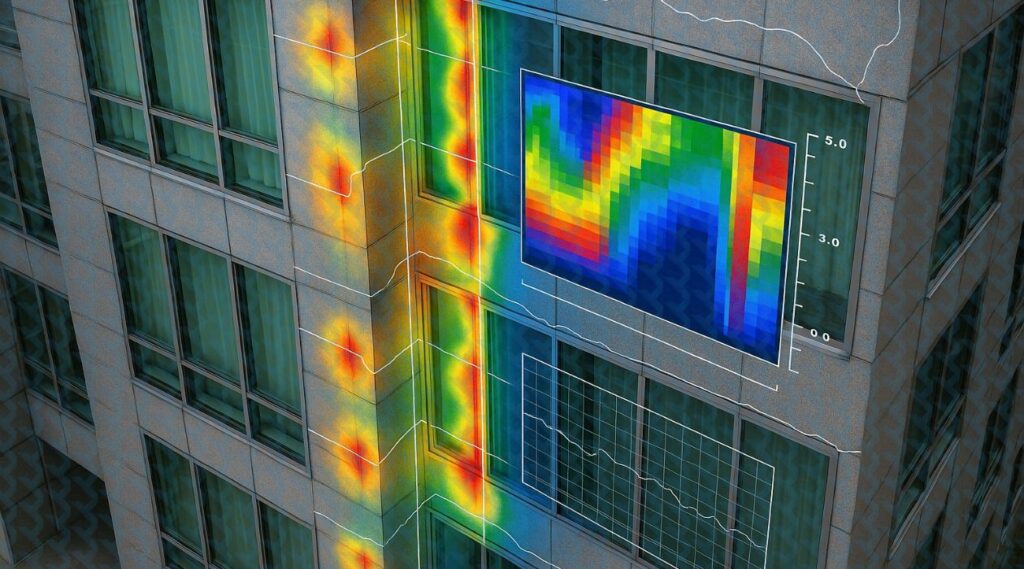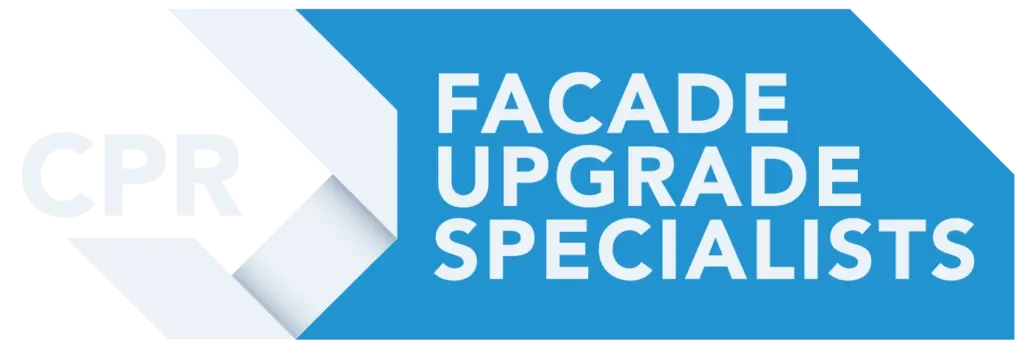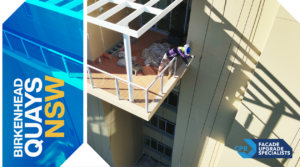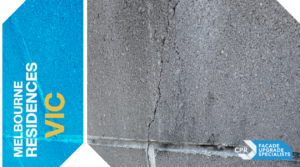Sydney’s facades are ageing against the backdrop of tighter legislation, rising insurance premiums and a combustible‑cladding legacy that won’t fade quietly. Whether you manage a 12‑storey strata block in Parramatta or a landmark CBD tower, the risks tie directly to balance sheets and reputations. You can’t afford blurred opinions—or a site shrouded in scaffold for weeks while someone “has a look”. You need facts, pronto.
That’s where CPR steps in. We’ve spent two decades refining a suite of data‑driven facade inspection tools that turn building skins into measurable datasets. No smoke, no mirrors—just objective numbers, colour‑coded risks and a crystal‑clear roadmap to compliance.
Why Data Beats Guesswork—Every Single Day
Crystal‑Clear Risk Profile
By integrating thermal imaging, drone‑mounted LiDAR and high‑resolution rope‑access cameras in a single sweep, we expose subsurface moisture, track structural deflection to millimetre accuracy and pinpoint hairline fractures other methods miss—delivering a building envelope assessment that captures condition, cause and consequence in one holistic view, not a patchwork of opinions.
Cost Forecasts You Can Stake a Budget On
Because every defect is measured, geotagged and graded by severity, remediation scopes are built on quantities, not hunches. Stakeholders receive an itemised cost model with ±8 per cent variance at tender stage—less than half the industry average.
Compliance, Streamlined
Our templates shadow the NCC, AS 4284 façade testing and the DBP Act’s duty of care, while our EWS1 matrices satisfy lenders. Certification doesn’t stall your programme; it’s baked in from day one.
Minimal Disruption—Tenants Keep Trading
Scaffold‑Free™ inspections mean shops stay open, offices stay productive and residents keep their view. Upseiling® rigs and SkyPod® drones gather data metres from the glass while life inside flows on.
Micro‑Story – Market St Premium Tower
Last winter a 23‑storey commercial icon on Market St looked immaculate—fresh paint, no visible leaks. Yet insurers signalled a problem by hiking premiums 22 per cent. Within 48 hours we deployed SkyPod® drones, Upseiling® teams and ultrasonic testers, logging 312 micro‑fractures, six combustible ACM panels and under‑sized fire‑stops. The final data‑led facade assessment hit the board in ten days. Armed with factual risk scores and a remedial scope, the body corporate negotiated a 12 per cent premium rollback and secured lender sign‑off in under a fortnight.
Inside a CPR Facade Consultancy: Step‑by‑Step

Step 1: Desktop & Building Envelope Analysis
We mine architectural drawings, previous maintenance logs, warranty data and BOM weather records. Satellite thermals overlay suspected heat‑loss zones onto plans, shrinking on‑site exploratory time by up to 35 per cent.
Step 2: On‑Rope Building Facade Inspection
MARS™ modular anchors set in minutes, letting our IR‑equipped technicians capture close‑range imagery at eight floors per day—triple the scaffold pace. Every finding syncs to a live SFS360® dashboard.
Step 3: Cladding & Facade Risk Assessment
Panel cores head to NATA‑accredited labs for combustibility checks. Field sensors feed displacement, moisture and fixity data into a weighted risk algorithm, producing a colour‑coded heat‑map the whole team can read at a glance.
Step 4: Actionable Reporting & Facade Compliance Checks
Our software turns gigabytes of field data into an executive‑ready PDF—complete with cost models, programme timelines and NCC clause references. Interactive layers let you toggle between structural, weather‑tightness and fire‑safety views.
Step 5: AfterCare™ & Procurement Support
Inspection complete? We don’t vanish. Through AfterCare™ we brief tenderers, vet methodologies and verify post‑works sign‑off, ensuring the remedial vision survives first contact with the real world.
Book a Data‑Led Facade Consultancy ➔ —it takes 30 seconds.
Service Blocks at a Glance
Facade Consultancy Services
- Whole‑asset diagnostics—no cherry‑picking façades that “look easy”.
- Compliance alignment with NCC, AS 4284 and local planning overlays.
- Budget, programme and tenant‑impact forecasts in one live file.
- Delivery by facade engineering experts supported by SE2EPC®, guaranteeing end‑to‑end quality.
Cladding Safety Assessment
- Material sampling for ACM, HPL, MCM and fibre‑cement.
- FIGRA and PCS testing with full lab certificates.
- Immediate interim‑measures plan so insurers stay calm while works are scoped.
Fire Safety in Facade Design
- Flash‑over modelling and cavity‑barrier checks using computational fluid dynamics.
- External wall assessment of egress routes, firefighting access and habitable space adjacency.
- Strategy for retro‑fit sprinklers or horizontal fire shutters where required.
Need the full symptom‑to‑solution roadmap? Download the Defects Assessment, Scope & Report ➔
Planning works already? Jump to the delivery crew: Explore Facade Remediation & Preservation ➔
Regulatory Snapshot: Know Your Alphabet Soup
When you’re juggling maintenance budgets and tenant emails, these are the rule‑books you reach for at 9 pm:
| Acronym | What It Means | Why It Matters |
| NCC | National Construction Code | Sets minimum structural & fire‑safety requirements; non‑compliance voids insurance. |
| AS 4284 | Building Façade Testing | Benchmarks water‑penetration, wind‑load and serviceability testing for curtain walls. |
| DBP Act (NSW) | Design & Building Practitioners Act | Holds professionals personally liable for defects—documentation must be watertight. |
| EWS1 | External Wall Survey Certificate | Required by lenders to show combustible risk; without it, refinancing stalls. |
CPR’s assessment workflow addresses every line item above, so certification becomes a formality, not a hurdle.
Technology Spotlight: Capture → Analyse → Deliver
Capture – SkyPod® drones & MARS™ anchors
GPS‑stabilised 48 MP imaging, LiDAR point clouds and rapid‑deploy anchors let Upseiling® crews sweep an elevation before morning tea.
Analyse – PEARS® predictive engine
Machine‑learning crunches more than one million façade datapoints to forecast defect progression, cost exposure and compliance risk over the next decade.
Deliver – SFS360® dashboards
Interactive, cloud‑based panes turn gigabytes of raw sensor data into colour‑coded actions every stakeholder can grasp—no SQL, no special software.
Want the nuts‑and‑bolts? Download the full Technology Data Sheet ➔
Cost Transparency: From Scan to Savings
A typical 20‑storey CBD asset spends $90k on scaffold inspections—before a single screwdriver turns. CPR’s model cuts preliminary spend to $45k, frees contracts from provisional sums and generally shaves 8–12 per cent off total remedial cost because surprises are engineered out early. For strata schemes, that can mean levies dropping from $15k to $7k per lot.
| Phase | Traditional Method | CPR Data‑Led Method |
| Investigation | $90k scaffold + 8 weeks | $45k scaffold‑free + 2 weeks |
| Tender cost variance | ±25 % | ±8 % |
| Programme delay risk | High | Low |
| Tenant disruption | Elevated | Minimal |
Case Study – Heritage Sandstone, The Rocks
A 1890s heritage warehouse converted to boutique offices faced water ingress through its ornate sandstone. Traditionalists insisted scaffold and weeks of chalk testing. We proposed high‑fidelity drone photogrammetry with PEARS® pore‑size analytics. Result: 1.2 billion‑point cloud, precise mapping of capillary draw, and a lime‑based injection spec that preserved heritage fabric. Scaffold time dropped from 21 days to zero, and the City of Sydney Heritage Unit applauded the data‑led restraint.
Frequently Asked Questions
Q: How do I know the data is objective?
A: Every sensor output is time‑stamped, geo‑referenced and checksum‑verified. We provide the raw CSV files alongside the dashboard so an independent engineer can audit the numbers.
Q: Will the inspection disrupt tenants or require council permits?
A: Rope‑access rigs occupy less than a metre of footpath and are classed as minor works. When a permit is needed, CPR secures it in advance, allowing offices, shops and residents to carry on uninterrupted.
Q: Are drone and rope‑access methods legal and privacy‑compliant?
A: Yes. Flights follow CASA Part 101 rules, pilots are certified, and lenses stay fixed on the façade—never into private interiors. No personal data is captured or stored.
Q: What happens if you identify high‑risk cladding or other life‑safety defects?
A: We issue a Priority Action Notice within 24 hours detailing interim controls—sprinkler boosts, exclusion zones or on‑site wardens—so you remain NCC‑compliant while long‑term remediation is scoped.
No Smoke, No Mirrors—Just Clarity
Buildings don’t fail overnight; they fail silently until a cracked seal or flammable panel makes the news. A consultancy for facade safety that speaks in signed data, not spin, is the smartest insurance policy on your balance sheet.
Ready to see your building crystal‑clear – like Bondi on a calm morning? Book CPR’s data‑led facade consultancy today and move from uncertainty to action.






